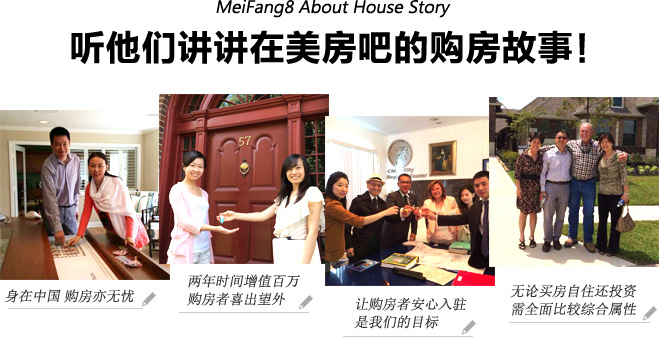建筑面积565平方米的4卧4卫的独栋别墅
亚利桑那州,马里科帕县,斯科茨代尔
42088 N 108th Pl
, Scottsdale, AZ 85262
14天前
要价$ 7,250,000
要价¥ 46,037,500
单价$ 1,192 美元/平方英尺
单价¥ 81,453 人民币/平方米
上次售价$ 3,715,000
上次售价¥ 23,590,250.00
出售时间2020-08-25
房屋类型独栋别墅
建筑风格Single Family Residential
卧室4
浴室4.00
建筑面积6084 平方英尺
建筑面积565平方米
占地面积0 平方英尺
占地面积0平方米
建造时间2019 年
特色风景
朝向未统计
社区费
社区费
地产税
地产税
停车位
上市时间2024-04-25
$725.0万美元/套
价格单位:人民币美元
面积单位:国标 英尺
房屋编号
6655704
微信扫码分享

中国
4001 678 009
每天早8点--晚10点工作中
美国
1-858-429-5888
美国时间--白天电话工作中


- 房源描述
Golf Membership available-Elevated high in the intimate Village of Lost Star and carved into the mountainside, this contemporary masterpiece, located in the world acclaimed Desert Mountain, is a sight to behold. The remarkable exterior, featuring multiple directional and angled roof lines with substantial metal facia, combines organic materials such as glass, stone, wood and water to evoke awe-inspiring emotions and create a heart-warming daily lifestyle. The exposed metal truss interpretation is a structural and visual marvel, forming the ultimate roof design. Strategically positioned on the mountainside, the home offers multiple elevation vistas from within, maintaining a single-level experience inside and out. Upon entering the property, the expansive pavered motor court welcomes you with a four-car garage, contemporary cactus gardens and a captivating opaque glass slab front door and side lights. The scenic appeal continues inside with panoramic views through the retracting glass wall system, showcasing rows of mountains, sunsets, golf courses and city lights - a truly mesmerizing experience. The interior exudes instant warmth, elegance and whimsy. The great room, with its 17' angled wood plank ceilings and modern pendant chandelier, becomes a focal point for gatherings. The prominent linear fireplace mounted inset TV and library bookshelves with a ladder create an inviting atmosphere for both large and small gatherings. The open split floor plan central areas consist of the great room open to the two walled wet bar with counter, sink, and wine refrigerator, the formal dining with white wood paneling and double angled beamed ceiling, the outstanding kitchen with 12' island, bar seating, slab cabinets, Wolf and SubZero appliances plus the oversized butler's pantry / 2nd kitchen with ovens, slab cabinets with pull outs, expansive counter space, and lit shelves. The casual dining space, with retracting glass door systems on two sides, allows for a feeling of outside dining. The den, off the kitchen, provides a space for quiet relaxation with comfort, TV, views and privacy. The Primary Suite, with its metal horizontal plank paneling bed wall, wood plank angled ceiling and sliding glass doors to the patio is a luxurious retreat. Indulge in the spa bath with an oversized soaking tub, steam shower, heated floors, two masterful closets with shelves, rods, drawers, washer and dryer. The office with patio access and built-ins is conveniently located on the other side of the great room. Down the corridor, the family and guest rooms behind private double doors, offer serenity and privacy. The first ensuite is enriched with a breakfast bar, sink, under-counter refrigerator, built-in desk space and patio access. The additional two guest ensuites feature South facing picture windows, inviting ensuite baths and walk-in closets. The home boasts impressive features including an epoxy-finished 4 car garage with a sink, cabinets and workbench, a lavish laundry - a glamourous space large enough to include fitness, studio or an additional office. The ultimate outdoor experience awaits with a linear pool, bench seating, built-in umbrella base and adjacent spa providing hours of entertainment. The covered pavered patio with 2-way fireplace, prep counter with ice bin and grill with bar seating define Alfresco dining. The retractable louvered pergola with firepit permit view gazing around the clock. Finishes throughout showcase high gloss concrete floors, 12" X 24" porcelain tiled bath floors, granite slab counters and vanities, black fixtures, stacked subway tiled walls and backsplashes. The elevated location within Desert Mountain offers sensational views, proximity to 7 golf courses, 7 clubhouses and private hiking trails bordering the Tonto National Forest. Make this incredible property your home and live the premier desert lifestyle, with the best of everything at your fingertips.
- 小学
- 初中
- 高中
点击显示更多学校
地理位置
快速通道
美国地产资讯
更多>- 美国买房贷款前,向贷款机构问清楚的问题?2024/03/26
- 最新研究报告:在加州买一套50万美元的房容易吗?2024/04/25
- 全美二手房太稀缺!新屋销售3月反弹,但房价下跌变缓2024/04/26
- 华人十年房东梦 因租霸终结 被迫卖房……2024/03/28
- 美国的社区管理委员会HOA是什么?不交费会有什么后果?2024/04/05
- 想在美国过舒适“单身生活”,各州年薪需要多少?加州只排第三!2024/04/25
- 草坪这么大,如何有效地为前后院节水?2024/04/15
- 在自家院子建一个泳池,对房屋价值会带来什么影响呢?2024/04/05
购房知识库
更多>市场与合作
更多>房源推荐
更多>




































