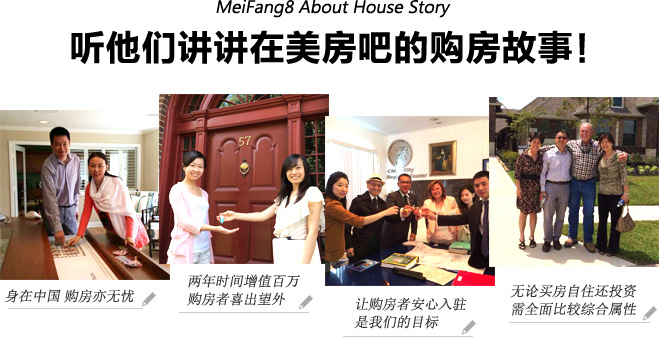A Splendid Mission Home
北加州,北加州阿拉米达地区,费利蒙
40735 Ambar Place , Fremont, CA 94539
1488天前
要价$ 1,800,000
要价¥ 11,430,000
单价$ 852 美元/平方英尺
单价¥ 58,255 人民币/平方米
上次售价$ 0
上次售价¥ 0.00
出售时间0000-00-00
房屋类型独栋别墅
建筑风格
卧室4
浴室3
建筑面积2112 平方英尺
建筑面积196平方米
占地面积6480 平方英尺
占地面积601平方米
建造时间1964 年
特色风景
朝向东北
社区费
社区费
地产税
地产税
停车位2
上市时间2020-04-01
$180.0万美元/套
价格单位:人民币美元
面积单位:国标 英尺
房屋编号
input40896802
微信扫码分享

中国
4001 678 009
每天早8点--晚10点工作中
美国
1-858-429-5888
美国时间--白天电话工作中
- 视频链接
- 房源描述
-
~ A Splendid Mission Home ~
Location and proximity! This beautifully remodeled home is nestled in a cul-de-sac in Fremont’s finest Mission Kimber Gomes neighborhood within walking distance of the “Golden Triangle”, 3 highly desirable top ranked award-winning and nationally recognized Mission San Jose School district: Gomes Elementary, Hopkins Junior High, and Mission San Jose High School.
Built in 1964, with a multitude of gorgeous upgrades and features, this home has an approx. 2,112 square feet of living space and approx. 6,480 square feet of premium lot. It boasts of 4 bedrooms, 3 updated full bathrooms, stylish large kitchen, bonus multipurpose room, office, wet bar, and an attached 2 car garage. New shingles roof defines its exterior façade, fully insulated and outdoor stucco with dual paint colors. Open flowing floor plan includes hardwood flooring, floor tiles, baseboards, recessed LED lighting some with dimmer switch, freshly painted interior, large dual pane windows and modern doors, making this home perfect for any occasion.
Gorgeous fully remodeled single-family home in a pristine condition, in a quiet neighborhood with nice curb appeal. Check out the move-in-ready and desirable home qualities and features. Fully remodeled and splendidly maintained. Do not miss this opportunity to make this your dream home …. today!
Main Entry and Living Room
- Covered porch with sitting area.
- Raised double door entry leads to an open foyer and formal living room with hardwood floors and large front facing windows to bring in natural light.
- Recessed lighting, abundance of space with view of the backyard. Ideal for entertaining.
Spacious Family Room
- Welcoming separate family room with recessed lights, recessed projector screen, wired with Bose surround sound speakers and media-ready for everyday living.
- Full wet bar with outlet for wine cooler, sink, wine rack and custom built-in cabinets makes it practical for entertaining guests and family.
- Glass sliding doors leading to the backyard creates a space great for entertaining.
Formal Dining Room
- Formal dining room includes an elegant chandelier, large picture window with a view of the backyard.
- Convenient access to outdoors, kitchen and living room.
Gourmet Chef’s Kitchen
- Open-concept Chef’s kitchen offers quartz countertops, large central island with breakfast nook with extra sink and accent-pendant lighting, glass-tiled backsplash, custom cabinets for ample storage with roll-out/soft-close drawers, under-cabinet track lighting, heated floor, recessed lights, double sink with pull-out faucet, drinking water filter dispenser, picture window and remote-controlled skylight.
- Generously spacious walk-in pantry with custom built in shelves and a sun tunnel.
- Energy-saving high-end stainless-steel appliances include dishwasher, 5 burner gas range, self-cleaning wall oven, microwave, and a frost-free refrigerator.
Bedrooms & Bathrooms
- Master bedroom suite features 2 closets and backyard access through glass sliding doors.
- 4th bedroom is great for guests/in-law’s suite with a cozy glass tile-faced wood-burning fireplace.
- Spacious closets and abundant natural light.
- Upgraded master bathroom offers new double vanity with gorgeous countertops and light fixtures, new tile floor, stall shower, sliding mirror closet, and a barn door. Hallway bathroom has a custom vanity and a shower over tub with tile flooring.
- 3rd bathroom offers a stall shower with an elegant frameless glass enclosure, tile flooring, elegant vanity, Porcelanosa toilet, sensor lighting and a sun tunnel.
Multipurpose Bonus Room
- Flexible open space easily converted into an office, recreation, library, media room.
- Private front and side yard access with abundant natural light.
- Built in ceiling speakers, recessed lights and upgraded ceiling fan with lights.
Beautiful Front & Backyard
- Professionally manicured landscaping with spacious driveway.
- In addition to outdoor lights, 6 outdoor motion sensor lights around the exterior.
- Automated sprinkler/watering system. Multiple outdoor faucets.
- Tiled, low maintenance backyard and stone-paver patio suitable for entertaining.
- Sink and a gas-line hookup for outdoor kitchen.
- Multiple outdoor electrical outlets for fountain-with-pond and lightning.
- Abundant patio space includes a tranquil sitting area, a wooden swing and an outdoor sound system, great for kids play or relaxing.
- Jade, Roses, Camelia, Magnolia, Japanese Maple and multiple fruit trees. Enjoy Red Haven and White Babcock Peaches, Oranges, Apples, Persimmons, Lemons, Apricots and Pomegranates.
Amenities, Upgrades and Highlights
- Energy saving Tankless water heater with instant hot water system.
- Upgraded Electrical panel.
- Key-pad entry garage features pull-up windows, custom built-in cabinets and laundry hook ups and sink.
- Walking distance to Gomes Neighborhood Park, Lake Elizabeth, Fremont Main Library and Fremont Park Golf Course. Close to Hospitals, Shopping Centers, Kimber Hills Academy, Mission Hills Athletic Club, Historic Mission San Jose, and Ohlone College
- Easy Access to I-680 and I-880 Highways. 10 miles to Facebook in Fremont 14 miles to Lam Research and Tesla, less than 3 miles to Fremont BART and less than 4 miles to Warm Springs BART. Convenient commute to Silicon Valley.
快速通道
美国地产资讯
更多>- 美国买房贷款前,向贷款机构问清楚的问题?2024/03/26
- 在美国用LLC买房,到底好不好,哪个更适合你?2024/03/02
- 最新研究报告:在加州买一套50万美元的房容易吗?2024/04/25
- 全美二手房太稀缺!新屋销售3月反弹,但房价下跌变缓2024/04/26
- 华人十年房东梦 因租霸终结 被迫卖房……2024/03/28
- 美国的社区管理委员会HOA是什么?不交费会有什么后果?2024/04/05
- 想在美国过舒适“单身生活”,各州年薪需要多少?加州只排第三!2024/04/25
- 草坪这么大,如何有效地为前后院节水?2024/04/15
购房知识库
更多>市场与合作
更多>房源推荐
更多>











































