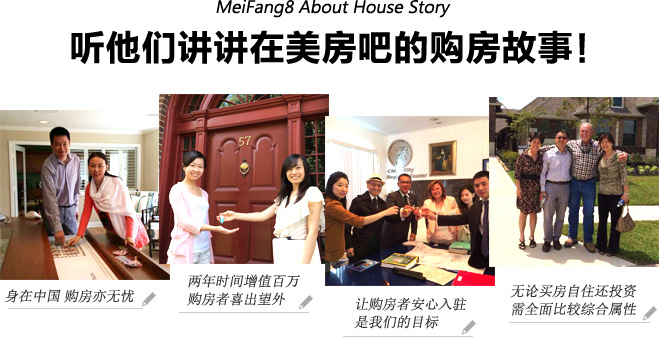Sold $2,821,500
北加州,北加州阿拉米达地区,费利蒙
47669 Avalon Heights Ter , Fremont, CA 94539
2650天前
要价$ 2,999,999
要价¥ 19,049,993
单价$ 632 美元/平方英尺
单价¥ 43,170 人民币/平方米
上次售价$ 0
上次售价¥ 0.00
出售时间0000-00-00
房屋类型独栋别墅
建筑风格
卧室5
浴室5
建筑面积4750 平方英尺
建筑面积441平方米
占地面积34200 平方英尺
占地面积3177平方米
建造时间1999 年
特色风景
朝向
社区费
社区费
地产税
地产税
停车位4
上市时间2017-01-23
$299.9万美元/套
价格单位:人民币美元
面积单位:国标 英尺
房屋编号
7549
微信扫码分享

中国
4001 678 009
每天早8点--晚10点工作中
美国
1-858-429-5888
美国时间--白天电话工作中
- 视频链接
- 房源描述
-
〜豪华Avalon Heights家〜
47669 Avalon Heights Ter。上市:$
虚拟之旅:http://listing.f8re.com/vt/47669_Avalon_Heights_Ter.html
积极优秀!位于Fremont的高档Avalon Heights社区,这个两层楼的单独家庭住宅是惊人的,提供许多突出的功能和超过$ 500k的升级!
建于1999年,这个惊人的广泛改造家拥有 4,750平方英尺的生活空间和约 34200平方英尺的地段。它提供5间卧室和4.5浴室,1间卧室套房和楼下的粉房办公室,阁楼,加两个附加2车库。展示了一个获奖的厨房,灿烂的室内设计,并享有湾区的壮丽景色。坚实的巴西核桃地板,双层窗户,高顶天花板成型,踢脚板和嵌入式照明。每月HOA:240美元(包括专业管理,公共区域维护,安全门与警卫和儿童游乐场)。快!不要错过拥有这个梦想家的机会!
所有顶级学校:James Leitch小学/年级K-2(API 959),温泉城小学Warm Springs Elementary School// 3-6年级(API 978),约翰·霍纳初中John M. Horner Junior High School(API 920 ),Irvington高中884)
主入口和客厅
- 正式门厅设有豪华的双门,时尚的巴尔干Balkan Beige米色大理石瓷砖地板,嵌入式照明,大窗户和超高的天花板
- 宽敞的客厅包括巨大的窗户,充足的自然光线,超高的天花板,巴西核桃木硬木地板和宏伟的单片大理石壁炉
美食厨房
- 改装厨房在Luxe Interiors + Design杂志(2015年)获得金奖,并在Houzz.com的一篇文章
- 提供华丽的花岗岩台面,大理石后挡板,壁挂式十字手柄盆填充,硬木地板,布兰科精密大水槽,软柜,厨房和嵌入式照明
- 巨大的厨房岛特色罕见和卓越的白色公主花岗岩单板台面,早餐吧,拉出抽屉和镍Sputnik枝形吊灯
- Sub-Zero和Wolf不锈钢电器包括48“冰箱,食品取暖器,内置6燃烧器燃气灶具,烤箱,定制通风罩和内置烤箱
- 贴心的内置书桌区域与凸窗,伟大的家庭作业区
- 全新的酒吧与新的橱柜,锤击镍水槽,玻璃后挡板,并有150瓶葡萄酒存储
- 带硬木地板和嵌入式灯光的早餐角落
正式餐厅
- 优雅的餐厅包括皇冠成型,嵌入式照明和美妙的后院景色
家庭房
- 开放和明亮的家庭房具有明确的技术环绕声扬声器与近无形的设计
- 线性燃气壁炉与Calacatta和Nero Seta大理石地幔
- 方便通过玻璃推拉门进入后院
豪华主卧室套房
- 宽敞的主卧室设有豪华的双门入口,迷人的燃气起动大理石壁炉,并享有后院的景色
- 巨大的主浴室陈列意大利Calacatta大理石,单板大理石浴缸和巨大的摊位淋浴,无框玻璃淋浴门和大理石淋浴墙
- 他和他的步入式衣柜与雪松木地板,自定义组织者和充足的存储空间加一个额外的衣柜与镜像门
家庭的突出特点
- 安静的街区
- 门卫社区与保安
- 一楼主人套房设有后院通道,镜子滑动门,以及带摊位淋浴和定制化妆台的浴室
- 楼下办公/学习包括玻璃入口,并有侧院通道
- 楼上阁楼/休息区拥有充足的自然光线
- 楼下粉房展示精美的金属壁纸,定制化妆台花岗岩台面和定制灯具
- 方便的室内洗衣房,洗脸盆
- 专业的园景巨大的后院提供大庭院,洞石摊铺人行道,两个格子,成熟的果树,葡萄树,每年夏天产生水果,两个休息区在坡上的山丘,可以欣赏到海湾和周边地区的壮丽景色
- 自动喷水系统
- 2个单位/双区中央空调
- NEST恒温器和中央真空
- 附近的购物,餐厅,一流学校,当地公园,方便前往高速公路680
~ A Luxurious Avalon Heights Home ~
47669 Avalon Heights Ter. Listed for: $
Virtual Tour: http://listing.f8re.com/vt/47669_Avalon_Heights_Ter.html
Positively exceptional! Located in the upscale Avalon Heights gated community in Fremont, this two-story single family home is phenomenal and offers many outstanding features and over $500k in upgrades!
Built in 1999, this stunning extensively remodeled home boasts approx. 4,750 square feet of living space and approx. 34,200 square feet of premium lot. It offers 5 bedrooms and 4.5 bathrooms with 1 bedroom suite and a powder room downstairs office, loft, plus two attached 2 car garages. Showcases an award-winning kitchen, splendid transitional interior design, and breathtaking views of the Bay Area. Solid Brazilian walnut floor, double pane windows, high ceiling crown molding, baseboards, and recessed lighting. In pristine condition. Monthly HOA: $240 (Including Professional management, Common area maintenance, Security gate with guard and children playground). Hurry! Don’t miss the opportunity to own this dream home!
All Top Rated Schools: James Leitch Elementary School/Grades K-2 (API 959), Warm Springs Elementary School/Grades 3-6 (API 978), John M. Horner Junior High School (API 920), Irvington High School (API 884)
Main Entry and Living Room
- Formal foyer features grand double-doors, fashionable Balkan Beige marble tile floor, recessed lighting, large windows and extra high ceiling
- Spacious living room includes enormous windows for abundant natural light, extra high ceiling, Brazilian walnut hardwood floors, and magnificent one-piece marble fireplace
Gourmet Kitchen
- Remodeled kitchen won the gold award in Luxe Interiors + Design magazine (2015), and was featured in an article on Houzz.com
- Offers gorgeous granite countertop, marble backsplash, wall mounted cross handle pot filler, hardwood floor, Blanco Precision large sink, soft-close cabinets, pantry, and recessed lighting
- Huge kitchen island features rare and remarkable white Princess Granite single-slab countertop, breakfast bar, pull out drawers, and Nickel Sputnik Chandelier
- Sub-Zero and Wolf stainless steel appliances include 48” refrigerator, food warmer, built-in 6-burner gas range with oven, custom vent hood, and built-in oven
- Intimate built-in desk area with bay window, great for homework area
- Brand new wet bar with new cabinets, hammered nickel sink, glass backsplash, and has wine storage for 150 bottles
- Breakfast nook with hardwood floor and recessed lights
Formal Dining Room
- Elegant dining room includes crown molding, recessed lighting and wonderful backyard view
Family Room
- Open and bright family room has Definitive Technology surround sound speakers with near invisible design
- Linear gas fireplace with Calacatta and Nero Seta marble mantle
- Convenient access to backyard through glass sliding doors
Luxurious Master Bedroom Suite
- Spacious master bedroom features grand double-door entry, retreat area with charming gas-starter marble fireplace, and view of backyard
- Huge master bathroom showcases Italian Calacatta marble, custom His & Her vanity, single-slab marble tub, and huge stall shower with frameless glass shower door and marble shower wall
- His and Hers walk-in closets with cedar wood flooring, custom organizers and ample storage space plus an additional closet with mirrored door
Outstanding Features of the Home
- Quiet neighborhood and beautiful curb appeal
- Gated community with security guards
- First floor master suite features backyard access, mirrored sliding closet door, and bathroom with stall shower and custom vanity
- Downstairs office/study includes glass entryway and has side yard access
- Upstairs loft/sitting area has abundant natural light
- Downstairs powder room showcases exquisite metallic wallpaper, custom vanity with granite countertop and bespoke light fixtures
- Convenient indoor laundry room with wash sink
- Professionally landscaped enormous backyard offers large patio, Travertine Pavers footpath, two trellises, mature fruit trees, grape vine that produces fruit every summer, and two seating areas on sloping hill with magnificent views of the Bay and surrounding area
- Automatic sprinklers
- 2 units/dual zone Central A/C
- NEST thermostat and central vacuum
- Nearby shopping, restaurants, top rated schools, local parks, plus easy access to Freeway 680
快速通道
美国地产资讯
更多>- 美国买房贷款前,向贷款机构问清楚的问题?2024/03/26
- 在美国用LLC买房,到底好不好,哪个更适合你?2024/03/02
- 最新研究报告:在加州买一套50万美元的房容易吗?2024/04/25
- 华人十年房东梦 因租霸终结 被迫卖房……2024/03/28
- 全美二手房太稀缺!新屋销售3月反弹,但房价下跌变缓2024/04/26
- 美国的社区管理委员会HOA是什么?不交费会有什么后果?2024/04/05
- 想在美国过舒适“单身生活”,各州年薪需要多少?加州只排第三!2024/04/25
- 草坪这么大,如何有效地为前后院节水?2024/04/15
购房知识库
更多>市场与合作
更多>房源推荐
更多>






























































































































