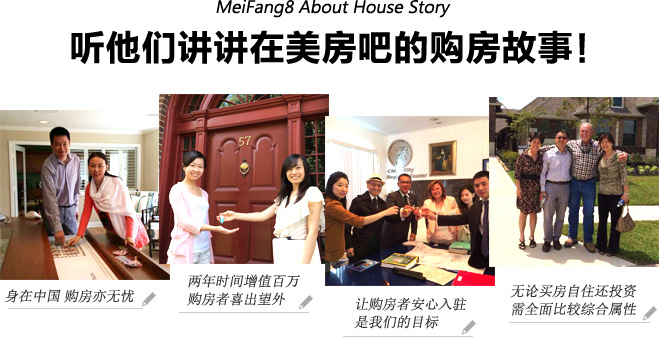Sold $ 1,495,000
北加州,北加州阿拉米达地区,费利蒙
603 Pinot Blanc Way , Fremont, CA 94539
2409天前
要价$ 1,390,000
要价¥ 8,826,500
单价$ 609 美元/平方英尺
单价¥ 41,617 人民币/平方米
上次售价$ 0
上次售价¥ 0.00
出售时间0000-00-00
房屋类型独栋别墅
建筑风格
卧室4
浴室3
建筑面积2283 平方英尺
建筑面积212平方米
占地面积6205 平方英尺
占地面积576平方米
建造时间1987 年
特色风景
朝向
社区费
社区费
地产税
地产税
停车位3
上市时间2017-09-15
$139.0万美元/套
价格单位:人民币美元
面积单位:国标 英尺
房屋编号
8610
微信扫码分享

中国
4001 678 009
每天早8点--晚10点工作中
美国
1-858-429-5888
美国时间--白天电话工作中
- 视频链接
- 房源描述
-
〜一个神话Warm Springs屋〜
Fremont 603 Pinot Blanc Way Sold $ 1,495,000
虚拟之旅:http://listing.f8re.com/bt/603_Pinot_Blanc_Way.html
绝对精彩! 〜这个美丽的两层房屋,在一个宁静的Fremont Warm Springs社区,坐落在一个优秀的Irvington学区。明亮开放的,具有许多伟大的功能和升级。 〜建于1987年〜提供4间卧室和3个完整的浴室〜附3车库〜约有。 2,283平方英尺的生活空间和约。 6,205平方尺〜优雅的布局与正式的生活和正式用餐区的戏剧性拱形天花板〜方便的一楼卧室和完整的浴室〜改造美食厨房〜硬木地板,瓷砖地板,楼上的壁挂地毯〜宽敞的后院,伟大为娱乐,修剪整齐的前院〜
交通好的位置〜快点!不要错过这个机会拥有一个梦想家园!
所有优秀的学校:Warm Springs Elementary小学(API:978)或James Leitch Elementary School小学(API:959),John M. Horner Junior High School初中(API:920),Irvington High School高中(API:884)
主入口和宽敞的客厅
门厅包括大理石瓷砖地板和吊灯。典雅的正式客厅设有拱形天花板,硬木地板和带前院景致的图片窗。
精美改造的厨房
升级厨房展示华丽的石英台面与石英背溅,现代橱柜与不锈钢手柄,保险柜天花板嵌入式照明,宽敞的台面空间,不锈钢电炉灶,不锈钢罩,不锈钢水槽,瓷砖地板,早餐吧加宽敞的角带吊灯,通过玻璃推拉门进入后院。
快乐的正式用餐区
开放明亮的用餐区设有高拱形天花板和优雅的吊灯,巨大的窗户充满自然光线。
精美的家庭间
大型家庭间提供迷人的燃木壁炉,瓷砖地板,方便客人前往厨房和后院。
豪华主卧套房
精美的主卧室拥有宽敞的空间,双进门,步入式衣柜,俯瞰后院的图画窗。主浴室升级了瓷砖地板,他和她的华丽的石英台面,大镜子和淋浴浴缸组合。
一楼卧室和全套卫浴
一楼卧室设有硬木地板和大型窗户,后视图。轻松进入楼下的完整浴室,其中包括华丽的石英台面,定制橱柜和摊位淋浴。
附加设施和亮点
安静的社区和交通好的位置〜附加3车库与升级车库门〜宽楼梯与手柄〜楼上2间卧室与休息区下一个窗口〜所有浴室升级〜宽敞的后院特色侧院访问,木甲板和开放的草地,为孩子玩和娱乐,加上工具棚和成熟的果树〜方便的室内洗衣区附近车库〜A / C〜附近的餐馆,当地公园,商店,方便前往高速公路680&880
~ A Fabulous Warm Springs Home ~
603 Pinot Blanc Way, Fremont Listed for: $ 1,390,000
Virtual Tour: http://listing.f8re.com/bt/603_Pinot_Blanc_Way.html
Absolutely wonderful! ~ This beautiful two story, single family home tucked away in a peaceful Fremont Warm Springs neighborhood and situated in an excellent Irvington school district. Bright and open flowing floor plan with lots of great features and upgrades. ~ Built in 1987 ~ Offers 4 bedrooms & 3 full bathrooms ~ Attached 3 car garage ~ Large corner lot with approx. 2,283 sq ft of living space and approx. 6,205 sq ft lot ~ Excellent layout with dramatic vaulted ceiling in formal living and formal dining area ~ Convenient first floor bedroom and full bathroom ~ Remodeled gourmet kitchen ~ Hardwood floor, tile floor, plus wall-to-wall carpet upstairs ~ Spacious backyard, great for entertaining, and manicured front yard ~ Commuter-friendly location ~ Hurry! Don’t miss this chance to own a dream home!
All Excellent Rated Schools: Warm Springs Elementary (API: 978) or James Leitch Elementary School (API: 959), John M. Horner Junior High School (API: 920), Irvington High School (API: 884)
Main Entry and Spacious Living Room
Foyer includes marble tile floor and hanging light fixture. Elegant formal living room features vaulted ceiling, hardwood floor, and picture window with view of front yard.
Beautifully remodeled Kitchen
Upgraded kitchen showcases gorgeous quartz countertop with quartz back splash, modern cabinetry with stainless steel handle , coffer ceiling with recessed lighting, ample countertop space, stainless steel electric cook range, stainless steel hood, stainless steel sink, tile flooring, breakfast bar plus spacious nook with chandelier and access to backyard through glass sliding doors.
Cheerful formal Dining Area
Open and bright dining area has high vaulted ceiling with elegant chandelier, and gigantic windows for abundant natural light.
Splendid Family Room
Large family room offers charming wood-burning fireplace, tile flooring and convenient access to kitchen and backyard.
Luxurious Master Bedroom Suite
Fabulous master bedroom features generous space, double entry door, walk-in closet, picture window overlooking backyard. Master bathroom has upgraded tile floor, his and hers vanity with gorgeous quartz countertop, large mirror and shower-tub combo.
First Floor Bedroom and Full Bathroom
Ground floor bedroom has hardwood floor and large picture window with view of backyard. Easy access to downstairs full bathroom which includes gorgeous quartz countertop, custom cabinet, and stall shower.
Additional Amenities and Highlights
Quiet neighborhood and nice curb appeal ~ Attached 3 car garage with upgraded garage door ~ wide staircase with handle ~ upstairs 2 bedrooms with sitting areas next windows ~ all bathroom vanity upgraded ~ Spacious backyard features side yard access , wooden deck and open grassy area, great for kids play and entertaining, plus tool shed and mature fruit trees ~ Convenient indoor laundry area near garage ~ A/C ~ Nearby restaurants, local parks, shops, easy access to Freeway 680 & 880
快速通道
美国地产资讯
更多>- 美国买房贷款前,向贷款机构问清楚的问题?2024/03/26
- 在美国用LLC买房,到底好不好,哪个更适合你?2024/03/02
- 美国10个租房者收入最高的城市,排名第一位于加州2024/02/22
- 华人十年房东梦 因租霸终结 被迫卖房……2024/03/28
- 美国的社区管理委员会HOA是什么?不交费会有什么后果?2024/04/05
- 草坪这么大,如何有效地为前后院节水?2024/04/15
- 在自家院子建一个泳池,对房屋价值会带来什么影响呢?2024/04/05
- 报告: 2024 年美国最适宜居住的地方2024/04/10
购房知识库
更多>市场与合作
更多>房源推荐
更多>






















































































